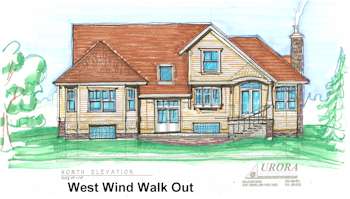
Preliminary Design
After the initial consultation, and upon acceptance of the letter of agreement submitted to the Client, the Aurora Architectural design team will proceed to gather information about your specific project and continue the design process.
We begin by thoroughly evaluating the project site. In the case of Addition / Renovation projects, we evaluate any existing drawings that the Client may have, and field measure and photograph the existing structure and / or project site. We look for substantial input from our Clients on their project goals, budget and design objectives. The Preliminary Design plans and exterior elevation studies will be developed to scale to fully illustrate the extent of the proposed project, the projects major spaces and their relationship to each other.
Preliminary design phase typically includes two meetings between Aurora Architectural and the Client, in which the Preliminary Design is reviewed and refined, resulting in the following Preliminary Design Documents:
- Floor plan and or site plan
- Primary exterior elevation studies
- Preliminary construction cost estimate
