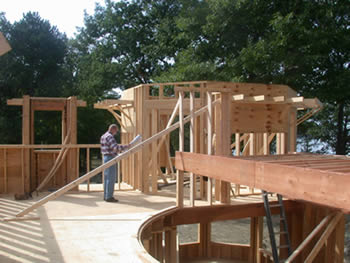
Permitting and Construction Phase Services
The set of construction drawings originally prepared for the bid phase may be refined to reflect any modifications accepted by the Client and Contractor. It is typical that some minor changes are made to the project at this time. Fixture and finish selections may be updated, or cost saving alternates proposed during the bid phase may be accepted.
Aurora Architectural Design, P.C. will update the construction drawings for use in permitting and construction by the Contractor. This updated set of drawings should be referenced in the Owner-Contractor agreement to define the Contractor’s scope of work. We then issue signed and sealed sets of these updated drawings for the Contractor’s use in applying for a building permit and constructing the project, and as a record set for the Client.
Aurora Architectural’s goal is to foster a team approach to the construction process between the Client, the Architect and the Contractor. We contribute to the Client’s project team by resolving issues related to the project design and permit process. We stay active during the construction phase by being available to both the Client and the Contractor to answer questions related to the drawings and issue clarifications if required.
Aurora Architectural will visit the job site periodically in order to monitor the project’s progress: working for the Client, with the Contractor to assist in achieving a high quality finished project.
